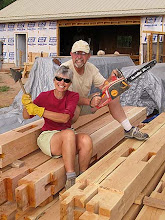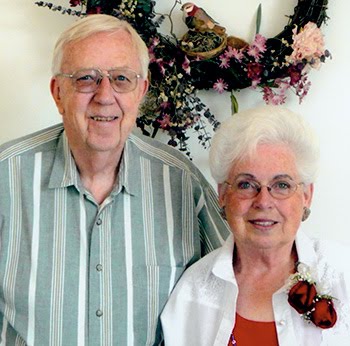Scott and I have had lengthy conversations about the treatment we want for the kitchen counter as well as the composition of our sink. We finally decided upon a tile counter and a stainless steel sink, but that isn’t the focus of this post. This post is about the sink we required to accommodate tile and the challenge involved in finding said sink.
When my mom and dad built their house, Mom chose an undermount sink. Every time I watched her finish up a cooking project, she easily cleaned up her messy counter by brushing crumbs and other food preparation materials into the sink. Of course, we all see this everyday, but the great thing about Mom’s sink was there was no lip on it. At least it didn’t catch bread crumbs, or avocado skins or corn silk on the edge the way my Logan sink does. That’s because Mom had an undermount sink. I had never seen one of those before, but now I knew that was exactly the kind of sink we had to have in our Torrey house.
Great! We had made our decision and only had to purchase the necessary supplies. The thing about our tile counter is that we require an undermount sink with a flange that has 90 degree angles at each corner. This could be used in our tiled-under installation. We didn’t realize this was such a difficult thing to find, but after a long quest on-line and at plumbing supply companies, we realized that most undermount stainless steel sinks have flanges with corners clipped to 45 degrees or rounded at a large radius rather than the 90 degrees we needed.
We spent a great amount of time looking at everything available on-line and finally found Models 440258 (aka model 501-306) by Blanco. This stainless steel sink received 5-star ratings from everyone who had purchased it AND it was on sale. Because we could fairly easily return the sink if it didn’t work out, we decided to buy it from Home Depot which is only 1 1/2 hours from Torrey. However, before ordering, Scott doubled-checked the sink’s specifications on the Blanco webset.
This is the specification sheet directly from the Blanco website. Yes, there is a disclaimer stating Blanco cannot guarantee dimensions. However, we thought the sink photo showing a 90-degree flange, plus a drawing showing the same would mean the sink actually had a 90-degree flange.
We need to have the kitchen counter finished by July 14, so we immediately ordered the Sink-Of-Our-Dreams and waited for it to arrive via our local UPS man, Dave. In no time at all, Dave brought it to our door. We opened the outer box, lifted out the inner box.
We noted the picture of our sink (with 90-degree corners) on the label and dragged the thing out.
 |
| Oh no! |
It was actually a sink with clipped corners. Not the sink of our dreams after all.
Scott called Home Depot who sent Dave back to take it away. We both called Blanco to talk about the misleading specifications sheet. They didn’t seem very interested in the conversation, explained they have never made sinks with 90-degree corners on the flange. To date, they haven’t changed their website. The sink is probably the perfect sink for some people. Unfortunately the Blanco company itself, or at least it’s customer service branch, receives all thumbs down from us.
We subsequently ordered a sink from Water Creations. Scott called the company before we sent them any money. The nice lady who answered the phone listened as he described our previous sink purchase experience. She actually said, “Wait a minute while I look and see.”Soon she was back on the phone verifying the sink really had 90-degree corners just like it said on their website. That sink is now sitting in our house waiting to be snugly fit into our soon-to-be-finished tile counter. Thumbs up for Water Creations!

















































