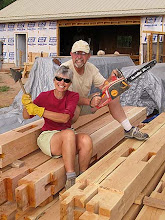Our house, with its eight-foot porch, demonstrates one way to do this. However, on two sections of the house, the north kitchen bumpout and the south sunroom bumpout, there is no porch. There is only an eighteen-inch eave overhang. This is perfect for passive solar design but not so good for shedding weather.
In order to protect these two vulnerable walls, we will use lime plaster rather than the earthen plaster used under the porch. Earthen plaster will erode when precipitation hits it. In contrast, lime plaster chemically sets up in such a way that the plaster becomes hard enough to shed water without eroding.
We actually have two such scenarios to deal with. On the south sunroom bumpout, where we have three, nine-foot by five-foot windows, we decided against using any straw at all. You might ask why. Of course, straw bales have excellent insulative value, but, as mentioned above, you must protect the bales from moisture. There is only room for one bale of straw beneath these huge windows. To us, it seemed that one bale would provide minimal insulation and, as an extra bonus, would present all of the challenges of moisture exposure. So, no bales there.
Instead, we framed this section with 2X6s and our timber frame. We covered the exterior and interior with oriented strand board (OSB) then insulated the air space between the OSB walls and the ceiling with icynene foam (see June 23, 2011 - More Insulation post). We stapled expanded metal lath to the OSB to provide a tooth for the plaster. Now we have great insulation, no moisture issues and an opportunity to use lime plaster on the inside and the outside of the south sunroom bumpout.
Scott made our exterior plaster with Type S lime purchased in bags from our local building supplier, Loa Builders. He added water, sand, polypropylene fibers, pumice (purchased from Hess Pumice in Malad, Idaho), kaolin clay and soda ash.
There are two main challenges to using lime. One, it is extremely caustic so we needed to wear rubber gloves, dust masks and eye protection. Two, lime plaster does not like wind or direct sun, so we needed to wait for a calm day. When two such days were in the forecast we set to work. The 18-inch eave overhang was enough to shadow the wall for nearly the entire day, so the wall was shaded as we worked. Once we finished the first lime plaster coat, we protected the lime from sun and wind by leaning boards against the lower part of the wall. The upper part was shaded by the eaves. For the next two days, Scott misted the lime periodically to prevent it from drying out too quickly. The result was perfect...no cracks and the first of two lime coats finished!
Scott applying plaster under the eaves
A section of wall with the first lime coat
Pete helping
The entire wall with the first lime coat finished


























