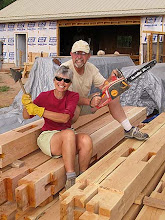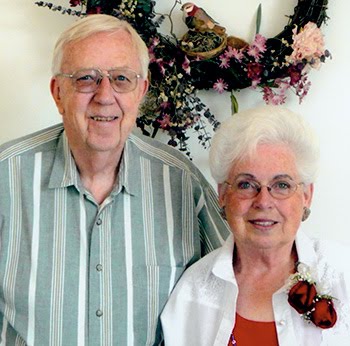A few years ago we subscribed to Natural Home Magazine. Their subscription page states that they give, “...an up-to-date outlook on current trends in sustainable building and wholesome living. Natural Home gives today’s eco-conscious homeowners the information they need to live in nurturing, healthy homes.” It sounds pretty new-agey, but the magazine really does have some good information. In fact, my only complaint rests with the homes they often feature. These are typically 4,500 square foot plus homes with green denim insulation or inspired landscaping. To us, it seems like most of the homes are structures that require the homeowner to have vaults full of money that enable them to build a “sustainable and wholesome” home.
Scott and I don’t have money like that. We feel like regular folks who hope to live in a home that allows us to exist in harmony with our planet. Yes, we’ve got our own eco-slant, but we really would like to build our house using local resources, work with folks who will be our neighbors and, when we are finally moved in, have completed a project that didn’t violate our commitment to taking care of Mother Earth.
Budget plays a large role in our decisions. I’ve been keeping track of our expenses in several spreadsheets: garage construction, house construction, site preparation and landscaping, things we would have bought anyway and tools. (It’s astounding how much money goes into tools!)
After receiving bids for windows, a roof and the garage, we noticed everything seemed to come in increments of $30,000. When I mentioned this to my dad, he chuckled and said he and Mom had observed a similar phenomenon when they built their house in the early 1980’s except they worked in $10,000 increments. That’s inflation for you.
The $30,000 plumbing bid really came as a shock to me even though it included all of the plumbing for the house, our radiant heat flooring and the solar thermal hot water system. Still, with bills like that, how would be ever be able to build a house for under $250,000? Maybe the good news we were soon to receive would help.
One day after Phillip delivered that staggering plumbing bid, Larry Wilkins of Tempcast, sent us information about an income tax credit offered through the state of Utah for renewable energy systems. The investment tax credit for residential systems offers a 25 percent credit for qualifying equipment and installation costs up to a maximum of $2,000. The design of our house includes technologies that qualify for this tax credit, so Scott immediately filled out the application and sent it off.
The site entitled Incentives / Policies for Renewables and Efficiency also proved to be very useful as did this Financial Incentives site. If we receive all of the state and federal grants and tax credits we've just applied for, our $30,000 plumbing system will become a $23,000 plumbing system. Hooray for rebates!
Tuesday, April 27, 2010
Thursday, April 22, 2010
Underfoot
Wayne, our architect, built his straw bale house just outside of Driggs, Idaho which isn’t terribly far from Logan. Early in the design process of our own home, he invited us for a visit in order to experience the “feel” of a house made of straw. One of the features we especially loved was the floor. You might think that a floor is just a floor, but Wayne’s is an earthen floor made from the dirt on his property. He mixed the dirt with sand, finely chopped straw and clay until it reached a consistency that could be spread with a trowel on the concrete subsurface. Once that was dry, he finished the floor with linseed oil to seal it and protect it from wear and tear. It looked and felt like thick leather and was absolutely beautiful!
We’ve read everything we can find about making a floor like Wayne’s, and there seems to be as many methods as there are actual floors. You just need to Google “earthen floor” to see what I mean. But one of the things our research reaffirmed was our commitment to the concept. Indeed the floors are lovely, natural, and, as one fellow said, “dirt cheap.” Our only qualms are related to the amount of time it takes. We have a lot of floor space to cover, and we really do want to live in our house before we’re too old to enjoy it.
For now, or at least until we change our mind again, we’ve decided to pour a concrete slab throughout the house. There will be a radiant heat system within the slab. We’ll finish the main living area with the earthen floor. Scott’s office and our bedroom will be stained concrete. This Saturday we’re taking a field trip to a veterinary clinic in West Haven, Utah. It is reported to have a “gorgeous concrete floor to die for.” We’ll see.
We’ve read everything we can find about making a floor like Wayne’s, and there seems to be as many methods as there are actual floors. You just need to Google “earthen floor” to see what I mean. But one of the things our research reaffirmed was our commitment to the concept. Indeed the floors are lovely, natural, and, as one fellow said, “dirt cheap.” Our only qualms are related to the amount of time it takes. We have a lot of floor space to cover, and we really do want to live in our house before we’re too old to enjoy it.
For now, or at least until we change our mind again, we’ve decided to pour a concrete slab throughout the house. There will be a radiant heat system within the slab. We’ll finish the main living area with the earthen floor. Scott’s office and our bedroom will be stained concrete. This Saturday we’re taking a field trip to a veterinary clinic in West Haven, Utah. It is reported to have a “gorgeous concrete floor to die for.” We’ll see.
Sunday, April 4, 2010
Wish Lists
Today when Scott and I were walking around the block and discussing the upcoming building season, I brought up the wish list. It includes items that we really need for season two. Because we are working within the confines of a budget, we're looking for creative ways to obtain the use of the following items:
1) a box scraper for the tractor to be used to level the ground
2) a refrigerator to replace the ice chest we've been using in the yurt
3) a post hole digger / auger so we can plant the trees we've ordered from the conservation district
4) a band saw to cut the braces for the timber frame
5) bucket forks for the loader on the tractor to move the king trusses out of the garage and into place for raising the frame
6) a mortar mixer to mix the plaster for the walls
We hope someone reading this blog will be able to help with the list. Can we rent these? Does someone have them for sale at an affordable price? Any leads are appreciated.
1) a box scraper for the tractor to be used to level the ground
2) a refrigerator to replace the ice chest we've been using in the yurt
3) a post hole digger / auger so we can plant the trees we've ordered from the conservation district
4) a band saw to cut the braces for the timber frame
5) bucket forks for the loader on the tractor to move the king trusses out of the garage and into place for raising the frame
6) a mortar mixer to mix the plaster for the walls
We hope someone reading this blog will be able to help with the list. Can we rent these? Does someone have them for sale at an affordable price? Any leads are appreciated.
Floor Plans
This is one of the original drawings our architect, Wayne Bingham, made for the design our house. Because the bales of straw we'll be using are eighteen inches wide, there are two measurements for square footage The interior of the house will be 1772 square feet. Our Logan house has 2050 square feet, but the space in the Torrey house will be much more usable. The exterior of our Torrey house will be 2025 square feet. When the plaster season rolls around, I've heard that we'll wish the house was much smaller.
After many hours of discussion with our family and friends (the people who really know how we live), there are only two changes we've made.
First, the masonry stove in the middle of the living space has been moved to the wall between the main living area and Scott's office on the left. We will build that wall out of adobe bricks. Our intention is that the heat from the stove will transfer to the bricks. That will provide additional heat to Scott's office at the same time it warms the area in which we will spend most of our time.
Second, the large wardrobe in our bedroom will need to house the solar water heating system. That means half of the closet space will eventually contain a 300-gallon water tank plus all the mechanical equipment that goes along with the system.
By the end of this summer we should be able to see the hope in the plans as reality on the ground.
After many hours of discussion with our family and friends (the people who really know how we live), there are only two changes we've made.
First, the masonry stove in the middle of the living space has been moved to the wall between the main living area and Scott's office on the left. We will build that wall out of adobe bricks. Our intention is that the heat from the stove will transfer to the bricks. That will provide additional heat to Scott's office at the same time it warms the area in which we will spend most of our time.
Second, the large wardrobe in our bedroom will need to house the solar water heating system. That means half of the closet space will eventually contain a 300-gallon water tank plus all the mechanical equipment that goes along with the system.
By the end of this summer we should be able to see the hope in the plans as reality on the ground.
Labels:
Adobe,
floorplan,
Masonry heater,
solar water heating system,
Strawbale
Subscribe to:
Posts (Atom)























