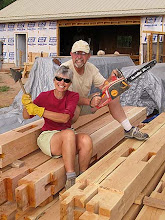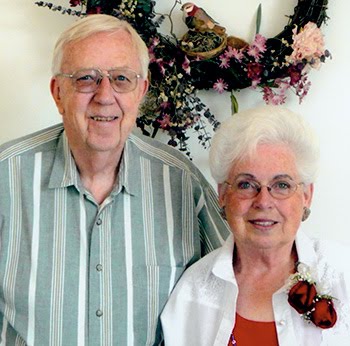
We plan to heat our house with two systems: a
Tempcast masonry heater and
radiant heat flooring powered by solar-thermal collectors. The basic idea behind the solar-thermal system is to collect the sun’s energy with water-filled evacuated tubes on the roof and store it in a large
thermal mass - a lot of water - enough water to store heat from sunny days through cold cloudy days. When we figured our budget for collectors and tanks, and our likely heating needs, 500 gallons turned out to be the required amount to efficiently run the system. Initially we could only find room for 300 gallons to be stored in a huge
water tank in our bedroom closet. This would have taken up half of the
closet space. We were not at all satisfied with this idea because our sweaters and sneakers were going to be displaced by an ocean of
hot water. We hoped a better plan could be devised. We heard about an exterior
underground storage tank used in a Wasatch Front house. Wayne, our architect, investigated that system, and Phillip, our plumber and solar thermal designer, drew up the details. Our better plan arrived in Torrey yesterday.
Dura-Crete, Incorporated is a precast and custom concrete manufacturer located in Salt Lake City. To store our ocean, they built a 21,000 pound custom concrete box-within-a-box insulated with reflective, woven fabric to store our 500 gallons outside of the house. This was preferable on four fronts: it was no more expensive than the closet storage option; we regained our closet space; we were able to get a more efficient amount of thermal storage and it got all of that water outside of the house...which is good plan for a straw building.
Why a box within a box? We will only need to have one hole dug to contain our entire system. The inner chamber will store the 500 gallons as well as three copper heat exchangers fabricated by Phillip. A smaller chamber (inside the big box but outside the inner water box) contains pumps that move the water through the
solar collectors and into the house, plus sensors that control the system.
The link below is a slide show that will give you an better idea of what happened...everything from the moment Tyler began digging the hole to house the water tank with his backhoe to the moment Phillip climbed inside the manhole to install the pumps.
http://www.flickr.com/photos/34651952@N04/sets/72157624577201284/show/
Hooray! The last hole has been dug and will soon be filled. It is wonderful feeling to know that everything that happens from now on will be above grade.

























