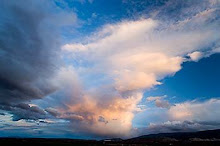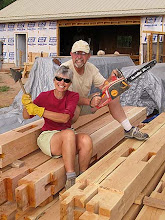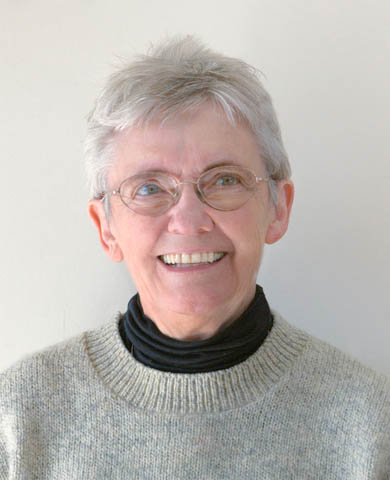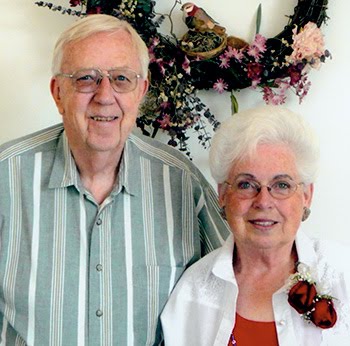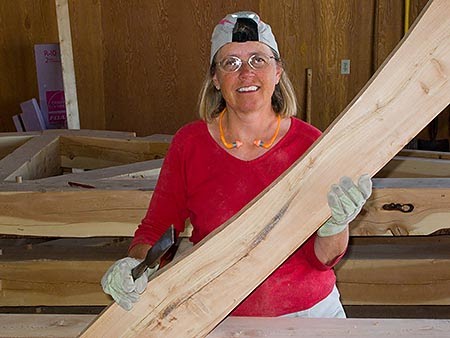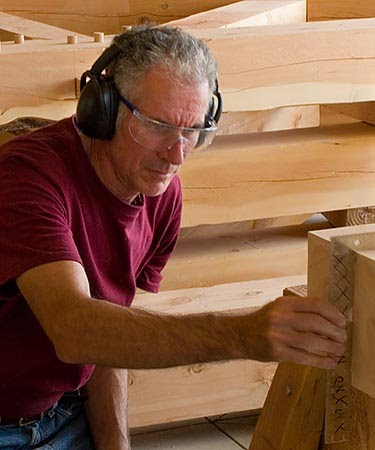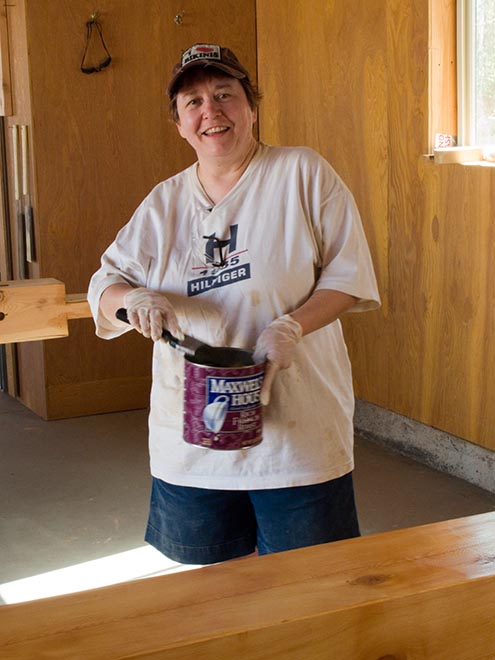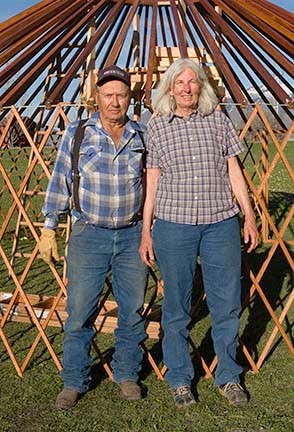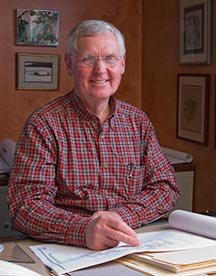Sunday, March 22, 2009
Saturday, March 14, 2009
A Big Step

Because Torrey will become our home, one of our guiding principles is to work with local people (our future neighbors and friends) and to use local products. So we spent this week in Torrey talking, talking and talking with anyone who might be willing and able to work with us...plus stay within our budget.
We also realize, given the limitations of living in Logan but building in Torrey (a 5-hour commute) and taking into account the challenges of contruction in the winter , we'll only be able to build from approximately late April to late September. If all goes well, that means we'll be working in phases over a three-year period. Here's the plan:
- First season: put in road, raise yurt, rearrange fencing and irrigation pipes, build garage, lay foundations, begin work on timber frame
- Second season: complete and raise timber frame, construct roof, raise straw walls
- Third season: plaster interior and exterior walls, lay stonework under porch, complete interior detailing
So, who did we meet? All local people who expressed enthusiasm in alternative construction and thought our time frame could be compatible with theirs. This included a backhoe operator and road builder, a general contractor (foundation work and garage builder), the owner of a sawmill. two plumbers, an electrician, the county assessor, the building inspector, the man responsible for getting electricity to our property, and our friend, Pat, who keeps her horses on the property and makes sure it gets watered . We also knocked on the doors of our neighbors (Mike and Sherry, and Shirley and Wayne) to reintroduce ourselves and to let them know what this flurry of activity meant.
As we left town on our last day, Scott took this photo to document the first of many really big steps. Yes, we have actually begun!
Friday, March 6, 2009
Going to School

They say knowledge is power, but they also say a little knowledge can be dangerous. Scott and I knew we needed as much power as possible given the fact that we had never built anything substantial in our entire lives. We hardly thought the rough-planked shed in the pasture or the storage box for our camping lantern counted.
We also knew where the straw bale pioneers lived. That's why we found ourselves driving south, almost to the Mexico border, in order to attend a workshop at the Canelo Project. Bill and Athena Steen, authors of The Straw Bale House (and many other books), taught a week-long class centered around the basics of straw bale construction and plaster techniques. A tour of straw bale houses in the area was one of many highlights. It featured the good, the bad and the funky: an artist's home detailed with antique Mexican doors and earthen floors, a disastrously constructed and abandoned building returning to the earth, and a hand-crafted home full of color and character.
Our house will be a timber structure with a straw bale wrap. We felt that we also needed a class that would teach us how to use chisels and mallets, the tools used to create the mortises and tenons that will connect the large beams that will form the framework of our house. One evening Scott did a Google search of timber-frame workshops. Most were located in the northwest or the northeast. To our surprise, we discovered The Institute of Traditional Building Skills at Snow College in Ephraim, only four hours away. We signed up for three days of hands-on experience and began to learn the basics of a centuries-old craft which we will soon be using extensively.
We came away from both of these classes with a little experience, lots of answers and even more questions. To us, that meant we were headed in the right direction. It remains to be seen which we are becoming - more powerful or more dangerous.
Monday, March 2, 2009
On-Site Study
That first spring morning as we stood looking at the 10,000-foot dome of Boulder Mountain to the south, Wayne became more and more excited about the possibilities. The land's gradual slope to the south held great passive solar potential. Wind from the west promised the opportunity to ventilate our house with daily breezes. Yet the eighty-foot-tall trees along the property line would protect a strategically positioned building from the full force of the wind.
The following morning, sitting in a room drenched in southern Utah light, we continued to talk while Wayne created a draft that presented his vision of our hopes. We wanted a simple house with three main living spaces: bedroom, kitchen / living room and office. Other important features included east and south light in the bedroom, no hallways, lots of south windows, and a deep, wrap-around porch.
 In the months to follow, we had many more chats and meetings. Wayne explained that time spent in early planning would be time well-spent. Today, almost one year after our first meeting with Wayne, we have construction documents in hand and appointments to meet with people in Torrey who can help us begin building in the spring.
In the months to follow, we had many more chats and meetings. Wayne explained that time spent in early planning would be time well-spent. Today, almost one year after our first meeting with Wayne, we have construction documents in hand and appointments to meet with people in Torrey who can help us begin building in the spring.

