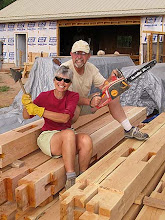We have been anticipating the completion of our earthen floor. The dirt and dust has become more and more tiresome, especially in the last few weeks as we see this structure evolve into a house.
Early on our architect explained that the earthen floor would be the very last phase of our project. Why last? Because it takes several weeks to complete the entire process. During that time, and even after it is done, we cannot easily put scaffolds on the floor since they will damage the finish. Still, that dirt is awfully, well, dirty, and like an unwelcome visitor, we are anxious to see it go. Even though the end of construction is at least a year away, we decided the earthen floor could be the last phase of our main living space. A year was too long to wait for dirt to be gone.
To that end, after a big push to finish all of the lath and straw walls in the main living space, we made all of the preparations necessary in order to cover our dirt. We planned to be set up and well organized before our team showed up Monday morning at 9:00. This meant plenty of sifting clay, chopping straw, and mixing, mixing, mixing plaster - 47 loads of it the day before installation. Doug made enough screed boards for everyone to have their own. These boards, the thickness of the finished floor, were designed to be used as guides as the plaster was applied to the floor’s base.
I think Scott had been dreaming about all of the things that could go wrong with this floor since we first decided to put one in our house. I know, the night before floor plaster day, I dreamed of a 45% degree floor covered with boulders which I attempted to plaster all night long. So much for a restful night.
Monday morning John, Linda, Shanna, Doug, Jerry, Cali and I gathered on the dirt for instructions. Scott explained the process and demonstrated the use of the screeds, all the while emphasizing the importance of applying enough pressure to compress the plaster and, at the same time, remove all air gaps. This would help prevent cracking in the floor.
Everyone set to work at the south window, forty-seven loads of plaster arrayed behind them. Shanna and I manned the mortar mixer and refilled empty tubs as quickly as they appeared. Seven and a half hours later, with a total of 69 loads of plaster smoothed before us, we toasted a successful floor installation and cheered the end of dirt.
 |
| Scott levels the floor before plaster is applied. |
 |
| The rented mortar mixer that did the heavy lifting for two days. |
 |
| Tubs of plaster awaiting application. |
 |
| The team begins plastering the floor. |
 |
| Halfway finished. |
|
|
 |
| Scott hard trowels the floor after it begins to dry. |
The first step of the floor is now finished. Over the next several weeks we will apply a plaster paint then many coats of linseed oil to complete the process.






































