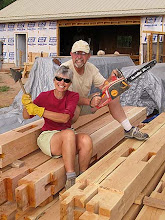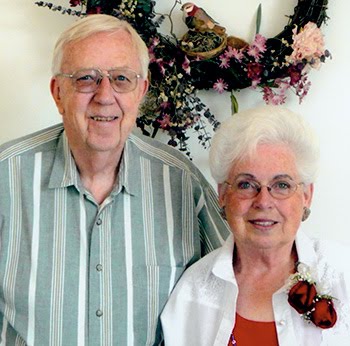Years ago,when we first talked about building a house, I explained to Scott that it was not possible for me to live in the midst of a construction zone and that I wouldn’t be able to move to Torrey, on a permanent basis, until the house was “done.”
Four summers have passed, and we are now beginning summer number five. So many of the big part s of construction are finished. When I look around me now, I’m surrounded by, well, a house. So how do we know when it’s no longer a construction zone and is ready for full-time habitation?
For starters, the old and very used refrigerator that was once ensconced in the garage, is now abandoned and is presently awaiting a return trip to Logan to be turned in to the local utility company for a $35 rebate.
With much care and with the help of our tractor, we moved the new fridge from the garage to the house where it temporarily stands in the living room, waiting for the floor and counter top in the kitchen to be completed. Soon it will take up its permanent position within the kitchen triangle so prominently discussed in all of the kitchen design books I’ve read.
Scott said we are definitely passed the construction boot camp stage of building since we can actually raid the refrigerator in the middle of the night without having to traipse across the property, dodging mortar mixers, pools of water and piles of dirt to get to the fridge in the garage.
To me, though, one of the most telling signs was the installation of our oven. For four full summers we have been unable to bake anything other than an occasional but mouthwatering peach cobbler in the dutch oven. Scott and our electrician, Trent Hunt, recently installed our oven.
The very next morning I baked muffins...
and we enjoyed breakfast at a dining room table with a new rug under our bare feet.
We know we’re getting close.






































































