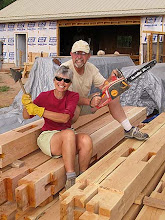You would think that a floor is a floor. Maybe that is true, but our floor seems to be complicated. After much discussion and a lot of research, we finally decided that two thirds of the floor (Scott’s office and our bedroom) would be pigmented concrete and one third (the main living space) would be earthen floor. The actual deciding was the easy part. The building is a bit more involved.
The first step Tyler Torgerson and his crew had to take was to grade and level the soil that would be the bottom layer of the floor. Next they put in four inches of gravel that will act as a capillary break. That means that any moisture lurking under the floor will be unable to wick to the surface because the spaces between the stones will disrupt the flow of water. A thin film of plastic was placed over the gravel and two-inch solid foam insulation was placed on top of the plastic. Two inches of road base were compacted on top of the foam in the living space. This brought the entire floor to the same level.
This morning Shanna and Doug (Scott’s sister and her husband) plus Scott and I put rebar in a 3 foot by 3 foot grid pattern over the road base in the center of the house. The next step will be to install the track for PEX which is the key component of our radiant heat floor.
Between now and next Tuesday we will install the PEX track and the PEX itself. Phillip (our plumber) will complete the manifold. This will control the whole affair. Tyler will pour the concrete on Tuesday then cut the control joints to prevent the concrete from cracking in the wrong places.
The next to the last steps are to add two inches of 3/4 minus road base then 1/4 minus road base. The final one inch of earthen floor will be completed when the rest of the house is completely done.
Wednesday, June 9, 2010
Subscribe to:
Comments (Atom)






















