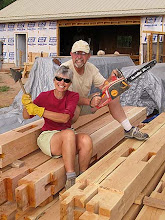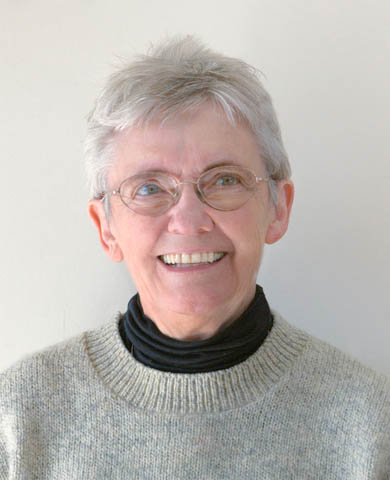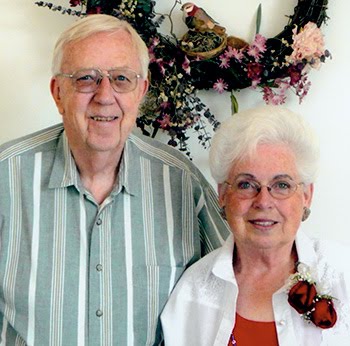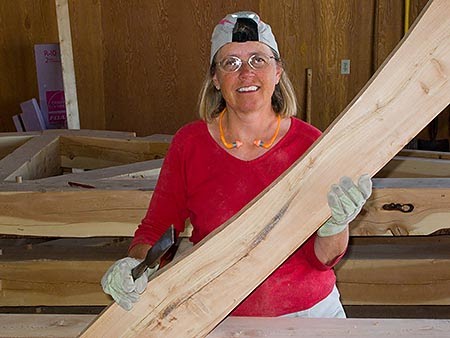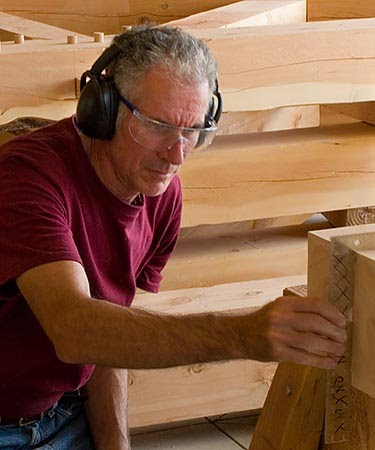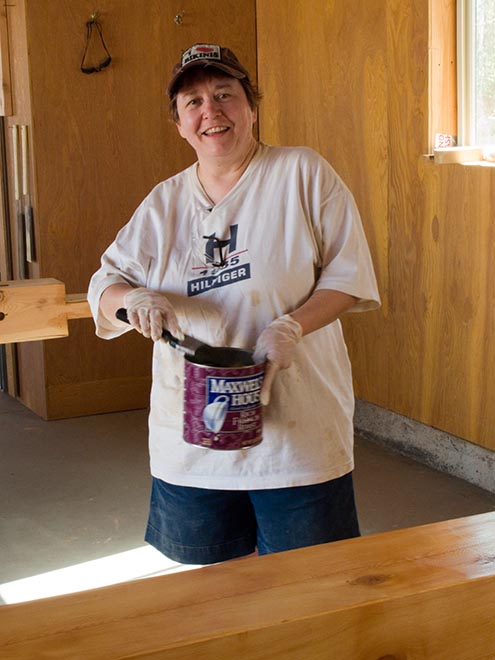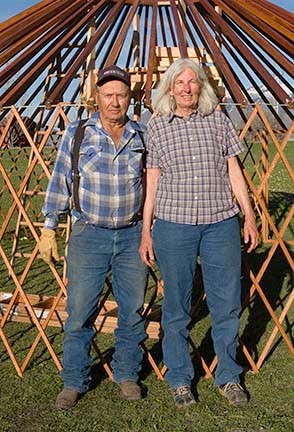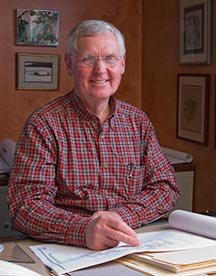It’s funny how ostensibly minor events are, in truth, milestones. Today that small event was a drive to the post office to mail an envelope containing the documentation showing our solar heating system is now installed and working. It’s the details that led to this moment that paint the larger picture.
Detail number one: In early May of 2010, Wayne, our architect, visited us in Torrey for a few days in order to help us work on our timber frame. Serendipitously, during that week, Phillip, our plumber stopped by our yurt to discuss the installation of the water tank for our solar heating system. Because they both happened to be there at the same time, they sat down together and devised a much-improved plan that would store our hot water in an underground tank and would preserve storage space inside our house.
Detail number two: Not long after, Dura Crete, a Salt Lake company, manufactured that water tank and delivered it to Torrey where it was easily installed in a hole beside our house. On the same day, Phillip and company completed that portion of the solar heating system by, among other things, placing copper heat exchangers inside the tank.
Detail number three: At the same time, Scott, Doug, Shanna and I laid out the PEX tubing which will allow the hot water from the buried tank to circulate throughout the house providing heat when we need it. Once that was done, Tyler and crew poured our cement floor.
Detail number four: In August, we raised the timber frame and built the porch in September and October.
Detail number five: Tyler’s crews spent any time they had between jobs from October to the first week of January building the roof to the point when Scott would be able to blow in 10,000 pounds of insulation, which he did from January 11-14.
Detail number six: The weather was cooperative so, once again, Tyler and crews ? into action and put the exterior metal sheathing on the entire house (except the porch) and installed the tubular skylight in the main bathroom.
Detail number seven: With the weather still cooperating, Phillip and Paul had the perfect window to put our six solar panels on the roof and complete the entire heating system.
Detail number eight: Scott and I drove to Torrey last Friday, met will Phillip to gather signatures, and we took photos of the entire heating system in order to provide the required documentation for our Utah Renewable Energy Rebate...due on March 7.
Detail number nine: Scott spent two days preparing the final paperwork for the rebate and put the whole affair in the mail this morning.
Why a milestone? We’ve made the deadline with time to spare. But even more importantly, Scott is scheduled for back surgery on February 28. We’ll take a hiatus until he’s back in building shape, and we have no looming deadlines to meet. Whew!

Phillip and Paul working on the copper heat exchangers.
Scott down the access hole to the control "room" of our water tank.
Scott receiving instruction from Phillip.
Six solar panels on the roof.
Scott stroking the panels.
Scott, Phillip and the panels.

Insulated pipes bring water from the panels to the tank and back.
Phillip teaching Scott how the system is regulated from the mechanical closet.
The panels at work bringing the water up to a perfect 140 degrees.













