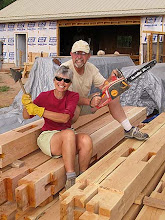When deciding how to design the kitchen counters and entryway, we realized the entryway window had been positioned two feet too far to the west. Because the cement floor for the kitchen had already been poured two years earlier, it was impossible to move the kitchen cabinets because the cement would show. This misplacement also meant the counter back would impinge on the window. Our question was how could we turn this porblem into a "Oh, that's a cool design" instead of an "Oops! that sure was a mistake."
As we looked for a material to use as a facade for the side of the cabinets that would show in the living room and entryway, we found the answer to our problem.
Here you can see that the cement kitchen floor (eventually to be covered with cork) lines up directly with the frame of the window. The kitchen cabinets line up with the cement floor and, thus, the window. If the window were two feet to the right, the cabinets would have met with the wall with plenty of space to spare for the window.
We built a pony wall to contain the kitchen peninsula wiring and to frame the back side of the counter.
Eventually we will cover and trim the entryway side of this wall and
living room side of the kitchen counter with corregated roofing metal
that has an aged metallic finish. This metal is actually painted instead
of rusted and can be purchased from paintedrustedroofing.com. Antique porcelain doorknobs will serve as coat hangers.
Our hope is that these things, along with a cushion on the stone windowseat will make this a comfortable place to welcome visitors.
Sunday, July 1, 2012
Subscribe to:
Comments (Atom)



























