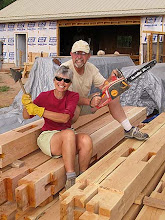-->
In a straw bale house, a closet is a necessity that requires
planning months, even years, before clothes actually arrive on move-in day. That’s
because, unless one intends to purchase a custom-built. free-standing system,
nailers must be imbedded into the straw and plaster so there is a strong, rigid
platform to hold the screws that will eventually affix closet hardware to the walls.
Scott and I looked at several options and planned to use the
closet and shelving
manufactured
by
Rubbermaid.
We liked their adjustable FreeSlide shelving. Unfortunately, that system required
the insertion of screws at regular intervals in the supporting verticals. This
meant we needed to be fairly certain about our closet needs in order to place
nailers in the correct places. At that point of construction, we weren’t ready to make such far-reaching decisions. Instead, we planned to use their Direct Mount product. It
resembled the type of closet we already had in Logan. Even though it wasn’t
elegant, we could work with it.
Two summers ago, Scott notched the closet bales to
accommodate nailers, screwing them to the bamboo supporting the bales. For future reference, before
plastering, I held a measuring tape against the wall while Scott took photos in order to record the location of all nailers.
We’ve since learned that some folks embed nailers in a
fashion that leaves them exposed. This makes it easy to locate them when it’s
time to attached shelves, cupboards or other fixtures. All of our nailers are
covered by plaster, so our photographic record was absolutely necessary.
This summer, as we prepared to complete the closet, our
plans changed. While standing in our Torrey neighbors’ bedroom, we found what we had really been looking for all along. Ann and Robert used a product manufactured by
Elfa and sold on-line by
The Container Store.
After checking out the website and
reviewing the installation guidelines and videos, we knew this was the company for us. No screws or nailers are necessary except those required for the top rail. All of the other components are
supported from that rail.
To me, the great selling points included the on-line support
for design, customizing, ordering and installation…plus their regular sales…up
to 30% off of all closet and shelving components. We placed our order and
waited for delivery.
We’ve just returned from two weeks of work (and a little
play) in Torrey, whittling away at the several last things on our list, the
first of which was to install that Elfa closet. We allotted two days for the project, but it was so simple,
clothes were hanging the first afternoon.
To begin, we referred to our earlier photo record of nailer placement and drew a line marking the horizontal nailer that corresponded to the upper limit of the closet system.
Let me say that, after spending days, days, days and more days attempting to create beautiful plaster, seeing Scott drill a hole into this wall in order to place the upper rail of our closet was a disconcerting experience. After many gulps, deep breaths and counts to three, we overcame the emotional drama and proceeded with the project.
Screwing the upper rail into place.
The upper rail in place.
Attaching the vertical supports to the upper rail.
All four vertical supports in place.
Inserting shelf brackets
Aligning shelf brackets
Drawers and shoe racks in place
Shelf baskets, hanging rod and upper shelf in place
Scott's closet
Mary's closet
We love this closet! It seems like a perfect option for a
straw bale wall. Now that we’ve lived with it for a short time, we
plan to order a few more components during the December 24
th sale.















































