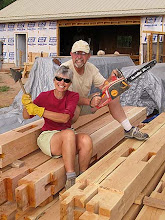However, now that we’ve spent a summer sleeping with this
mechanical roommate, I realize that he is really a very quiet fellow. Now, even
though he’s 10 feet tall and three feet wide, I hardly even notice him…except
when Scott and I discuss the type of door we want to close behind him.
First we looked at an accordion door. You know, the kind
that separates classrooms in a school or that divides conference centers into
meeting rooms. We even found a fairly attractive possibility - Woodfold Doors.
Then I looked into building a frame and fabric door. There
weren’t any satisfactory ideas on-line. And the size (remember that 10 foot X
three foot dimension) was a problem.
We finally realized we wanted a door built in the same style
as the other doors on the wall. But a 10-foot tall door would be a custom
order. It is possible that could have been done, and I’m sure there is hardware
that could support the weight of such a hefty guy. Still, to access the
mechanical system, moving 10 feet of wood would be unwieldy, and the cost would
have been prohibitive.
Eventually we discovered bi-fold doors at Accent Doors and Trim. This was an
affordable choice because we could purchase solid wood doors in standard
dimensions. Keeping visual considerations in mind, one door we would hang at the
same height at the other doors on the wall by inserting a header about 80
inches above the floor. The second door, much smaller than the first, would
have been an expensive custom order. Instead we purchased another solid wood
door in standard dimensions. We would cut that door across the center panel and
hang it from the top of the mechanical room opening.
The mechanical room prior to bi-fold door installation
The mechanical room after the lower door is installed
Scott completes the upper bi-fold door
Both doors in place
The entire bedroom wall showing all doors
The mechanical room prior to bi-fold door installation
The mechanical room after the lower door is installed
Scott completes the upper bi-fold door
Both doors in place
The entire bedroom wall showing all doors




























No comments:
Post a Comment