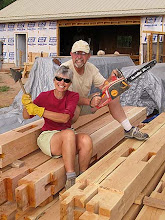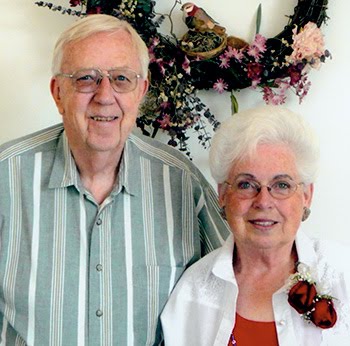Before we began our strawbale endeavor, Scott and I attended a strawbale workshop presented by Bill and Athena Steen at their home in Canelo, Arizona. Over the course of eight days, we learned how to retie bales, built a small bale structure, toured several strawbale homes in the area, got our hands into plaster, asked lots of questions and came away with the feeling that we could really build a house of straw.
During those eight days, all of the participants asked questions, more questions and even more questions. Many of the questions focused on what to do if this problem or that problem arose. Athena, who is a very funny and incredibly creative person, gave quick advice: turn that problem into a design element. At the time, it didn’t feel like she was really addressing the concerns, but now we know what she meant. We have to roll with the punches. That’s because there is something of a serendipitous nature to strawbale construction, and we regularly find ourselves following Athena’s advice to the letter. We turn problems into design elements. A perfect example happened this week.
When the foundation for the house was poured two summers ago, we didn’t fully understand what the plans were telling us. We also didn’t realize how a little cement missing from a threshold would effect the way the door, the walls and the finished earthen floor would come together.
Monday, as Scott and Doug were framing the door for the entryway, we realized what that missing bit of cement would do. Suddenly we needed Athena’s design element solution, so I drove half a block down the road to ask our neighbor, Wade Hansen, if he could help. Wade is an extremely talented stone mason who has done a lot of work in our state. Luckily for us, he was able to come right over. Once Scott explained what we needed, Wade had a solution - place a stone in the floor where there should have been cement.
A piece of inlaid sandstone will become another beautiful design element and will, in fact,be better than the original plan.






































