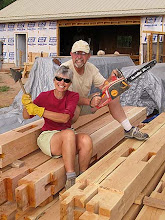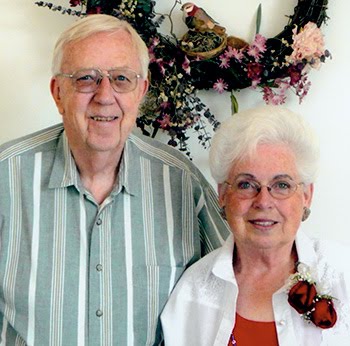Wayne Bingham, our architect, wanted to come help us work on timbers in early May. That wasn't going to work for us because Scott hadn't been able to complete the things that HAD to be done before any moving of animals and Mary could take place. Instead, Wayne and his wife came today and will be here for four days because that works for their schedule. Really Scott and I were thinking that still wasn't the best timing for us, but when your architect wants to be hands on (at no charge) why would we say no. Besides, we enjoy Wayne's company and truly appreciate his opinions and forthright demeanor.
So this morning at 8:00 they showed up ready to help. Still, it had been so long since either Scott or I have done ANY timber work, we could hardly remember how to hold the chisels let alone know what to do with them! Also the plumber was showing up today to get the pipes in the ground so the cement contractor could get the floor ready for concrete.
The plumber is also the person who will be installing and designing the solar thermal hot water heater and the radiant heat floor. Last fall we discussed his plan and the only way we could see to make it all work was to take half of the closet space in the bedroom and turn it into 300 gallons of hot water storage. Neither Scott nor I were happy with the design but it seemed like the only "solution."
Luckily, today Wayne and the plumber were here at the same time. Wayne had a few great suggestions and now we have our closet back and a better plan. The best thing? It might not even cost more than the original design.
Once the plumber got started on the day's work, Wayne, Scott and I began a discussion of the changes in the timber frame design. These changes came about last fall when Adam and Jake (timber framers Wayne hooked us up with) came for our very own personalized weekend workshop. Because Adam is an expert (owning his own company and building timber frame houses full time) we took his advice. And his ideas were good, saving us labor and speeding us along the way. But Wayne wasn't exactly dancing with joy that we had changed the plans he had drawn for us and that had already been stamped by the engineer.
After all was said and done, we realized that mistakes were made by all. Wayne mis-drew part of the plans which caused Adam and Jake to change the layout of our truss in a fashion that changed multiple other parts of the design. Adam and Jake laid out wrong sized mortises. As a result, Mary and Scott made mistakes by following the mislaid mortise template, but mostly Scott and Mary just messed up. After being waylaid by dark forces that accost novice timber framers, we have been put back on the path of righteous house building. Really we hope to have no more days like today. Even though good things took place, it was very stressful!
As we talked about the changes and Wayne could see them with his own eyes, he was mostly okay with all of them, but the suggestions he made were valid and we will incorporate them as we continue with the timber frame. That means we have to go back to timbers we've spent far too many days working on already, and make repairs that will only take...you guessed it...more time.
As the day progressed, Wayne commented to Scott that he realized we were committing a lot of time, interest, work, thought, emotions, not to mention money, into this house. And Wayne was also emotionally invested in the project. That made Scott and me feel really good because that means Wayne still likes the design, the changes, the research, the learning and the conversations that are taking place.
Weather wise, there was a dusting of snow on the yurt when we got up this morning, but the day turned lovely with sunshine and finished with yet another oh-so-frequent beautiful Torrey sunset. The winds are decreasing. Let's hear it for decreasing winds. It looks like it should get up into the 60s and 70s. Maybe this brutal spring wind will be over.
Monday, May 24, 2010
Subscribe to:
Comments (Atom)























