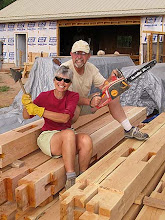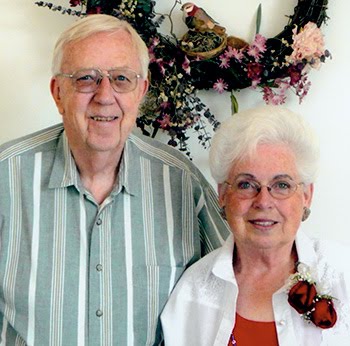Long before Scott and I could even apply for a building permit, we made arrangements for a
percolation test. This, of course, is required by the health department. The results of a percolation test inform the proper design of a septic system for the disposal of waste.
Last March

, our friend Bruce, a soil scientist from across the mountain in Escalante, arrived with his tools and met Scott on our property. Scott Chestnut, our contact with a backhoe, was also there with his tool. Over the course of three days, he dug a test hole, and Bruce determined the level of the water table under our property to be about five feet. Below that, there was essentially a river flowing away to the south. The “river” didn’t seem to be a problem in as much as the footings for our house would be far shallower than that, and so would the septic system. Bruce wrote up his report, submitted it to the health department, and we received a certificate to file with our application for a building permit.
Next we met with Wes Jensen, the septic designer, and John Vercoe, the health inspector. Together we discussed and planned our soon-to-be-installed septic system. This would consist of many feet of drain pipe from the garage and house, gravel, a septic tank, and a drain field. As we headed back to Logan that week, we dropped off the required paperwork and planned to return to Torrey shortly in order to go ahead with the septic installation.
Two weeks later, we arrived b

ack in Torrey and were greeted on site by a huge pile of gravel and a tall, corrugated, plastic septic tank which I immediately dubbed The Yellow Submarine because it was bright yellow. These were good signs. They meant Wes would be there in a day or two to put everything in the ground. Sure enough, that Thursday Wes and his assistant, Whitney, showed up with a little excavator and a load of pipe. They fired up the machine and began to dig. While they worked, Scott and I put finishing touches on the interior of the garage by sanding and staining the walls.
From our vantage point, we could see that, at first, everything was going well. But soon each shovelful of dirt was wetter than the previous one. When they brought mud out of the hole, we didn’t want to look anymore. Every now then, Wes would turn off the engine, and he and Whitney would stand beside the hole and scratch their heads. Finally, when they both threw their hands in the air, we knew it was time for us to wander over and take a peek at what had developed. It wasn’t a pretty sight.

The pile of dirt which, ideally, should have been dust dry, was, instead, an oozing mass of mud the consistency of day-old chocolate mousse. The hole which should have been just deep enough to hold the gravel and our yellow submarine was getting no deeper. Instead, it was rapidly getting wider, filling with water, caving in at the edges and creeping toward our future foundation site. Back in March, that flowing river was five feet down. Now it was two feet nearer the surface and eating away our septic hole chunk by eroding chunk. I had visions of our entire building site plus the pasture disappearing into an ever widening sink hole. The yellow submarine would never submerge. It would float forever in the pool rising at our feet.
That night Scott and I kept checking the slowly rising water. By morning the level was steady, and the hole had stopped growing, but it was obvious there was no possible way our new “swimming hole” would ever hold our septic tank. When people came by that day, we offered towels and bathing suits. If they declined, there was still a photo opportunity with the yellow submarine.
In the end, it

took extra time and, of course, more money, but Wes found a solution. He pumped out the water, filled in the original hole, brought in a shallower septic tank (more of a black lozenge this time), quickly dug a new hole and got the entire system in without another hitch.
 It has been christened “The Texaco.”
It has been christened “The Texaco.”


























