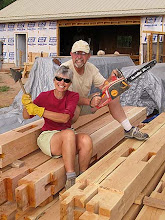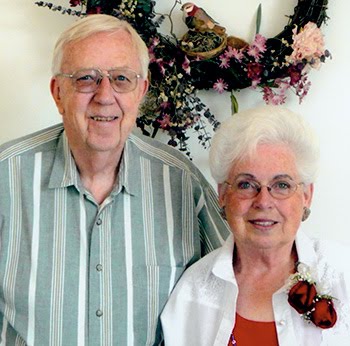This is one of the original drawings our architect, Wayne Bingham, made for the design our house. Because the bales of straw we'll be using are eighteen inches wide, there are two measurements for square footage The interior of the house will be 1772 square feet. Our Logan house has 2050 square feet, but the space in the Torrey house will be much more usable. The exterior of our Torrey house will be 2025 square feet. When the plaster season rolls around, I've heard that we'll wish the house was much smaller.
After many hours of discussion with our family and friends (the people who really know how we live), there are only two changes we've made.
First, the masonry stove in the middle of the living space has been moved to the wall between the main living area and Scott's office on the left. We will build that wall out of adobe bricks. Our intention is that the heat from the stove will transfer to the bricks. That will provide additional heat to Scott's office at the same time it warms the area in which we will spend most of our time.
Second, the large wardrobe in our bedroom will need to house the solar water heating system. That means half of the closet space will eventually contain a 300-gallon water tank plus all the mechanical equipment that goes along with the system.
By the end of this summer we should be able to see the hope in the plans as reality on the ground.
Sunday, April 4, 2010
Subscribe to:
Post Comments (Atom)
























No comments:
Post a Comment