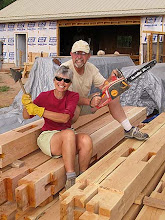A large window seat made from local stone offers guests a seat. We created the coat and hat rack by covering the face of the kitchen cabinet which forms one wall of the entryway with the metal we purchased from Rustedmetalroofing.com.
The tricky part of the entry affair was the spot where the metal facade abuts the plaster wall and the stone window seat. To make certain there would be a nice intersection of the three materials, I made a cardboard template matching all of the curves and angles of stone and plaster.
Then we transferred the lines of the template to the metal, cut along the lines.
Voilà. It fit!
The wall is 48 inches tall. The metal comes in 36-inch widths. A piece of trim cut from our left-over timber frame wood covered the seam between the 36-inch and 12-inch metal sections.
As a final step, I had a small collection of old doorknobs, which Scott screwed into the 2X4 nailers behind the wood trim.
 |
| This is our new coat and hat rack. |





























No comments:
Post a Comment