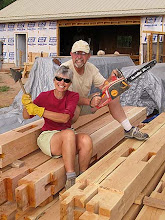-->
In A Comedy of Errors,
Balthazar said, “Small cheer and great welcome makes a merry feast.” He did,
however, neglect to mention that it’s easier to be cheerful and welcoming if one
has a kitchen in which to prepare an actual feast. After working toward that
end for almost the entire summer, Scott returned to Logan from Torrey on
Saturday with a smile on his face because, at long last, our kitchen is
finished!
It was actually almost done on August 5
th.
Unfortunately a series of events caused a delay. The foremost of those events
was a miscalculation on the amount of cork we needed to cover the floor. When
we decided to use cork, we looked at several products and decided to purchase
Cleopatra Chocolate Brown Floating Cork Flooring made by
DuroDesign, a Canadian
floor manufacturer whose Salt Lake City dealer is
Underfoot Floors.
This is a pretty pricey product, but the color was exactly
what we were looking for. In addition, according to DuroDesign’s website, “Cork is a completely renewable resource
harvested as bark from living cork trees, never harmed by the harvest. Our cork
flooring is composed of 100% post-industrial recycled content from wine-stopper
production.” This was the product for us.
Unfortunately, because the
product comes from Canada, the cost of shipping was almost as much as the actual
cork. Yikes! Luckily for us, the folks at Underfoot Floors combined our order with
another client’s order, and we were able to split the cost of shipping with
them. Whew!
Everything arrived right on time. We carefully read and
re-read the directions and went to work, following the instructions step by
step.
“Before installing
DuroDesign Floating Floor, cover concrete floor with 6 mil polyethylene sheets,
run up the wall 3”, overlap seams 8”, and tape the sheets together. Install
plank over this moisture barrier.”
As we began setting the cork in place, we were careful to
follow the official instructions exactly even though the instructions were a
copy of a copy of a copy of a copy. Eventually we resorted to reading with a
magnifying glass but finally went to the internet, which yielded
easy-to-read directions.
We doggedly used the special tool provided by
DuroDesign because of this warning: “IMPORTANT!
To do this you will need a hammer and the SPECIAL DURODESIGN TAPPING BLOCK. DO
NOT USE ANY OTHER TAPPING BLOCK. Using any other tapping block may result in
damage to the cork wear layer.”

This is the “special DURODESIGN TAPPING BLOCK.” Only,
because we could hardly use the special block without hammering our fingers, we
had to modify it by adding a piece of 2X4 so we could actually hold the tool. There were specific instructions
about labeling on the special DURODESIGN TAPPING BLOCK. “Using DURODESIGN
tapping block and a hammer place block FLAT on floor, with the side up that is
labeled: ‘This Side Up For Tapping On Groove’, tap on block gently until the ends
of the two planks are firmly joined.”
Not only did we need to modify the “special” tool so we
could hold it, there was no labeling to be seen. And the word “tapping” was an
understatement. We had to “tap” with a mighty heavy hammer and with an alarming
amount of force to get the pieces to click together.
As we neared the end of the project, it was apparent there were
not going to be enough cork pieces.
We made zero mistakes and this was all that was
left.
Unfortunately, we needed one more piece of cork to finish. The only time in
the entire five years of building this house when we left the material
estimation up to someone else and we came up short. (The folks at Underfoot had
calculated for us from a detailed drawing of our floor plan.)
A terse phone call to Underfoot Floors registered our
displeasure. Eric promised to quickly place an order to DuroDesign for three
more pieces - three because we might need an extra piece or two for future
repairs. And we left Torrey with an almost-finished cork floor.
One week ago Scott returned to Torrey. He stopped by
Underfoot Floors to pick up the new pieces. The pieces were there, on time,
with our name on them. They didn’t even ask us to pay for them. That went a
long way to make us feel better about their miscalculation.
In the course of three days Scott installed the last piece
of cork, washed the entire floor,
Applied the required four coats of polyurethane,
Made and attached all of the trim on the toe kicks,
And on the curved walls (before),
(after)
Manufactured a transition between the earthen floor of the living room and the kitchen and finally moved the refrigerator into place.
Kitchen complete. Let the small cheer, good welcome and
merry feast begin!










































































