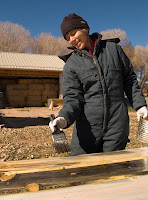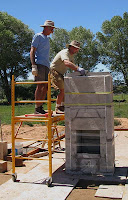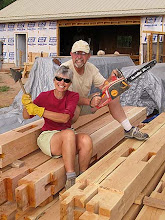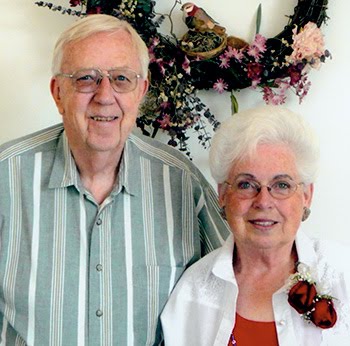Last winter when Scott was searching for a straw source, he was having no luck finding anything in Wayne County. He could find straw specifically baled for construction purposes in Manitoba, Canada (definitely not local) or western Colorado (better, but still pretty far away). We knew farmers with straw in Cache Valley, too, but that was no closer than the Colorado location.
Early this spring Scott was discussing our dilemma with Courtney Cropper. Courtney manages the water on the ten acres that abut our Torrey property. He said that his dad was planting barley in Hinkley, Utah and would have straw after the harvest. Now Hinkley isn’t exactly near Torrey either, but when you’re getting desperate, 130 miles can be construed as sort of local.
As it turned out, Courtney’s dad hadn’t planted barley, but his friend, Donald Brown, knew where we could get straw. A fellow living in Las Vegas had a field near Donald’s place that was full of soon-to-be-straw and we could purchase it for $90 a ton. Donald’s neighbor, Gale Bennet, would bale it for us, and their friends at G. C. Porter Trucking would haul it two and half hours to our place.
A week ago Monday we drove to Hinkley to take a look at the bales. It was important for us to see bright, dry straw in bales the correct size - 18” X 14” in lengths that kept them light enough that we could heft them around, somewhere in the neighborhood of 50-60 pounds. We met Gale at the barley field, watched the baler spit out a few bales and were happy with the results. These bales were dry, tight, and not too heavy.
Then it appeared Murphy and his law might prevail. Gale's baler broke so the straw wasn't baled until Wednesday. It was stacked in the open, then loaded on the truck Friday and left uncovered overnight. There had been thunderstorms all over the state during the week, including several downpours in and around Torrey, and we nervously watched the radar on the internet to see if Hinkley had been hit by a storm. Baled straw can shake off a bit of dampening by a shower, but a deluge can ruin it all. The building gods were with us and we received a call early Saturday informing us that 500 dry bales were headed our way.
In advance we hired three young men to help unload the semi load of straw and put it under the roof of our garage. Anything that didn’t fit in the garage would be in a stacked outside and covered with a tarp.

Saturday morning we were up bright and early in anticipation of the arrival of our straw, and at 9:00 the semi turned down our lane.
In my mind, 500 bales just sounded like a number - 500 people, 500 dollars, 500 miles. But when I saw that semi plus the “pup” behind it stacked with a full load, 500 bales seemed like a mountainous number, an immeasurable number, a number that would make me very tired.


Luke and Aaron Porter (G. C. Porter Trucking Company) maneuvered the semi through our gate to the garage door. Brenden, Troy and Jason flexed their young muscles and the unloading and stacking began. Soon everyone pitched in. Jason and Aaron heaved the bales off the semi, that is until Aaron slipped and tumbled twelve feet to the ground. He didn’t seem seriously injured, but we gave him an ice pack to put on a swelling wrist and directed him to watch and cheer everyone on. (We checked on him yesterday and found he currently has a brace on a "slight fracture".) I climbed up beside Jason and the two of us continued to trundle bales off our slowly diminishing pile on the trailer to the crew filling the garage. Scott,Troy, Luke and Brenden stacked and stacked and stacked. Courtney came with his tractor to move the unhitched “pup” into unloading position, and stayed to do more than his share of unloading as well.


Two and a half hours later, our once empty garage was filled to the rafters with straw. A tidy 50-bale stack covered with a tarp stood beside it.
Scott often says, “Proceed and the way will open.” Courtney connected us to Donald Brown. Donald went out of his way to help us with the logistics of getting 13 tons of straw from Hinkley to Torrey. Our timbers are scheduled to go up August 25 - 27. Then we begin raising the walls of straw. We’ll proceed...and the way will open.










.jpg)













































































