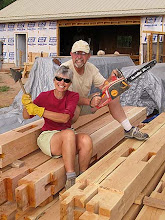Even though progress is slow, we have incremental successes. Before we can our stack straw bale walls, we want our foundation to be well-insulated and protected, so we covered the sides of it with two-inches of pink, solid, Owens Corning insulation. Next we placed 12-inch by 12-inch slate tiles all around the top of the foundation and painted any pink insulation showing below the tiles with asphaltic emulsion. This emulsion will keep the insulation from breaking down. Eventually only six inches of the slate tiles will show but they will be a nice design feature.
We must also create a barrier between any possible moisture and the straw. To do this we painted the top of the foundation with asphaltic emulsion and placed tar paper on top of it. Then we anchored 4 X 4 inch boards on each side of the 18-inch foundation for the sill plate. (This site has many definitions that help understand terms used in the construction of log homes. While our home isn't exactly a log home, the glossary is useful.) In order to be ready to raise the timber frame, the sill plate must be filled with gravel and the foundation needs to be back-filled. The straw walls will rest on the sill plate.
An aside - Even though lumber companies call the boards 4 X 4 inches, they are actually "nominally" that size. That means the boards are really only 3 1/2 X 3 1/2 inches. Once the sill plate was in place, our house was 3 /12 inches taller. Hooray! A small victory. The next upward step should be a big one...15 feet of timber frame.
Post Options
























No comments:
Post a Comment