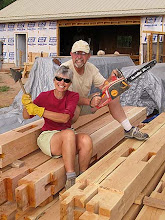We received word from the state of Utah’s Renewable Energy Program that we have been granted a reservation for a rebate in the amount of $3,547.00. This will help with the cost of the installation of our solar thermal hot water system. The system must be in place and operational by March 3, 2011. By that date we must provide a signed rebate claim form with the required supporting documentation.
Luckily we have made great progress on the radiant heat floor which is a large part of heating system. Along the way we have learned a few new skills. It is quite a stretch, however, to say that we are skilled. Most of what we are doing seems to be something of a flounder after which we are required to learn a new “skill.” While we have always admired people who can build things with their hands, we now regard truly skilled workers with the highest esteem.
Here is a snapshot of the evolution of our floor...
Gravel delivered
Bernardo distributes the gravel across the floor space
Bernardo and Tyler level the gravel
Vapor barrier over gravel layer
Insulation over vapor barrier
Road base over insulation in the center of the house where we will eventually complete the earthen floor.
Our friend, Dee Jukes-Cooper, tamps the road base of the earthen floor.
Scott and Doug lay down rebar over the road base. PEX for the radiant floor will be attached to the rebar in the earthen floor section of the house. PEX is attached to a track on the insulation in the other parts of the house.
The four-man team of Scott, Mary, Doug and Shanna install the PEX.
Mary works on the manifold which will control the system.
All of the PEX is in and the manifold is completed.
Tyler's crew pours the cement floor for our bedroom and for Scott's office.
Tyler's crew puts the finishing touches on the concrete pour.
Bernardo smoothing the cement
Jed working from a unique perch
Kyle doing his part. How can he do this work in shorts?
The next day Jed and Bernardo return to cut a 3-foot by 3-foot grid into the floor. This will control the cracks that will inevitably appear in the floor. We hope the pattern will look like very large stone tiles.
The floor is basically done until we get to the very end. That's when we will seal the concrete and finally create the earthen floor. Here is a link that will give more information on earthen floors.
Sunday, June 27, 2010
Subscribe to:
Post Comments (Atom)














































No comments:
Post a Comment