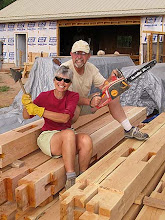From the floor to the peak of the king post trusses, the
interior height of our house is about sixteen feet. In a living room, that creates the open feeling we wanted to
achieve with the timber frame design. However, with ceilings that high, the
proportions of smaller rooms like a bathroom or closet would have been all
wrong. Taking a shower or changing clothes in that space would have felt like
standing at the bottom of a very deep well. So, rather than leaving those rooms
open to the peak of the king trusses, we decided to lower the ceiling of those rooms to ten feet.
Not only have these lowered ceilings made us feel less like
trespassers in the Jolly Green Giant’s house, but they have also provided a
vast amount of storage space for things that we’ll only use once or twice a
year. That would be luggage or Christmas decorations or empty wine bottles
waiting to be refilled. Basically everything that is stored in the crawl space
under the house in Logan will eventually be above the bathroom and closet in
Torrey.
Scott felt this storage loft needed a partition to screen these
items from view. To that end, we,
once again, employed one of our favorite materials, bamboo, which was left over
from a previous project.
 |
| The loft before the screen |
 |
| The frame of the gate to the loft |
 |
| The loft with the screen and the gate |























No comments:
Post a Comment