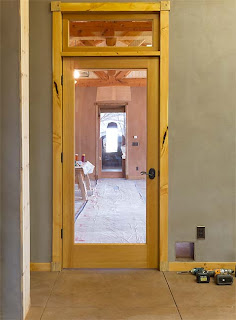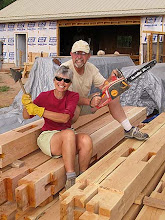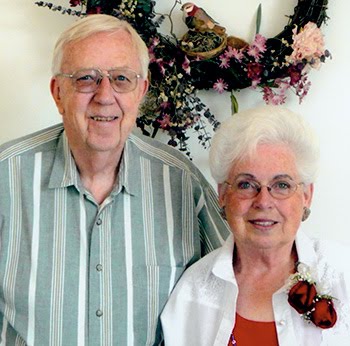If a disbelieving guest should question the composition of our house, all we’ll have to do is strike our best game show assistant pose and open door number one...
Sunday, March 3, 2013
Truth Window
In straw bale construction, it is traditional for there to be a truth window. This is small section of wall that is left unplastered in order to make it possible to show the walls are actually made from straw bales. There are many designs for truth windows, but, like everything else in the straw bale world, it's really just another opportunity for creatvity.
If a disbelieving guest should question the composition of our house, all we’ll have to do is strike our best game show assistant pose and open door number one...
If a disbelieving guest should question the composition of our house, all we’ll have to do is strike our best game show assistant pose and open door number one...
More Lights
The last interior lights are now hanging in the kitchen above the counters. I purchased these at Home Depot four years ago when we first began working on the garage. They were on sale and I couldn’t resist. When we chose the lights for the living room, we made certain that the light that was to hang over the dining table would match these pendants. The plan was a success...and, after sitting in boxes for four years, the lights actually worked once we had them up.
Looking toward the living room
Looking toward the entryway
Looking toward the living room
Looking toward the entryway
Doors
Our intent, all along, was to use wood left over from our timber frame to make the trim for our interior doors. That meant we had two choices for each situation: ponderosa pine which we used for the ceiling and porch or douglas fir which was used for everything else. Different woods and stains created very different feelings.
In the bedroom we used the leaf and vine trim which we purchase at Home Depot. In order to get the pattern to show up nicely, we applied dark gel stain to the wood and wiped it off before it had a chance to harden. This application method gave the wood a rather antique look. Scott made the corner decoration from douglas fir and left the gel stain on longer in order for that wood to be darker than the trim. Here Scott is looking into the bedroom from the living room.
A close-up of the same door
This is the door leading from Scott's office into the living room. We used ponderosa pine here. The "stain" is actually Skidmore's beeswax. That combined with the pine creates a warm yellow trim.
Notice the little square hole in the wall on the right side of the door near the floor. This is the cat door. Our cats are in-door / out-door cats. That means they come and go as they please during the day...at least as much as Scott and I are willing to let them in and out. But, at night, they are inside.
A quandary related to cats is where to put the litter box. Not in the bedroom certainly. We opted for one of the storage rooms in Scott's office. While our cats are absolutely smart enough to learn how to open the office door, which will usually be closed, we are not inclined to teach them. As an alternative, we provided this door. You'll notice, in the photo above, there is no trim on the cat door yet.
Now the cat door has trim to match the office side of the door.
Here Scott is getting a cat's-eye view.
This is the view from the living room into Scott's office.
This is what happens when one of us knows how to manipulate pictures in Photo Shop!
In the bedroom we used the leaf and vine trim which we purchase at Home Depot. In order to get the pattern to show up nicely, we applied dark gel stain to the wood and wiped it off before it had a chance to harden. This application method gave the wood a rather antique look. Scott made the corner decoration from douglas fir and left the gel stain on longer in order for that wood to be darker than the trim. Here Scott is looking into the bedroom from the living room.
This is the door leading from Scott's office into the living room. We used ponderosa pine here. The "stain" is actually Skidmore's beeswax. That combined with the pine creates a warm yellow trim.
Notice the little square hole in the wall on the right side of the door near the floor. This is the cat door. Our cats are in-door / out-door cats. That means they come and go as they please during the day...at least as much as Scott and I are willing to let them in and out. But, at night, they are inside.
A quandary related to cats is where to put the litter box. Not in the bedroom certainly. We opted for one of the storage rooms in Scott's office. While our cats are absolutely smart enough to learn how to open the office door, which will usually be closed, we are not inclined to teach them. As an alternative, we provided this door. You'll notice, in the photo above, there is no trim on the cat door yet.
Now the cat door has trim to match the office side of the door.
Here Scott is getting a cat's-eye view.
This is the view from the living room into Scott's office.
This is what happens when one of us knows how to manipulate pictures in Photo Shop!
Window Trim
During the week following Presidents Day, we hoped to complete two projects: the installation of the cabinets in the kitchen and in the bathroom, and finish the interior trim on the last of our windows. We had finished four windows on a previous trip and had five more to go.
We did it. Here they are. Tada!
We did it. Here they are. Tada!
 |
| Closet window |
 |
| Southeast office window |
 |
| Northeast office window |
 |
| Northwest office window |
 |
| Southwest office window |
 |
| We also finished the ceiling in the closet - bamboo with fir battens. |
Bathroom Cabinets
As long as were planning the kitchen cabinets, we thought it would be a good idea to do the bathroom cabinets at the same time. We chose to use hickory because of its resilience, prominent grain patterns and color variation. The random streaks and burls provide an interesting texture and provide colors ranging from almost white to dark brown. These colors fit nicely with the browns of the bathroom as well as with our yellow kitchen.
Next, in both the bathroom and in the kitchen, we need to choose the countertop materials.
Next, in both the bathroom and in the kitchen, we need to choose the countertop materials.
Kitchen Cabinets
We had met with Mel prior to our drive to Torrey in order to touch bases and to make certain we would have everything in place when he and his assistant, Paul Meyers, arrived. During that meeting, Mel said he would be there between 9:30 and 10:00 AM. I doubted he would really be in Torrey that early since that would necessitate a 4:30 AM departure from Logan. But, when I looked out the window that morning and saw him pulling in even earlier than planned, I was thrilled. In less than three hours, Mel and Paul had everything installed in the kitchen.
 |
| Paul standing in the midst of all of the cabinet |
 |
| Paul working in the kitchen while Mel works in the bathroom |
 |
| Paul is almost finished |
 |
| Mel puts the handles and knobs on the doors and drawers |
 |
| Finished |
 |
| Paul, Mel and their handiwork |
Subscribe to:
Comments (Atom)



































