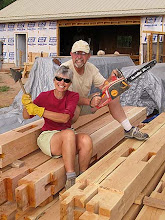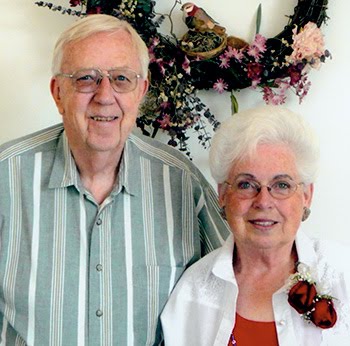Speaking generally, our house has three rooms: bedroom, office and living space. When standing in any of these three rooms, it has been possible to look through the trusses into the ceiling space of the adjoining room. The view is a beautiful reminder of the months of hard labor of previous years.
Several friends have suggested that we put glass in the open spaces of
the king trusses in order to preserve the sense of openness. Although we
do love seeing the result of our work, we prefer to clearly define each room by filling the openings in the trusses with a partition, thus providing a degree of
separation from the activity in the neighboring the rooms
We considered using a variety of materials, but, not surprisingly, again
opted for bamboo...in fact, the same bamboo we used for the ceilings in
the kitchen and sun room.

Because the bamboo mats are flexible, we needed a solid and substantial surface to which to affix the bamboo. We chose oriented strand board (OSB) for this.
It was a simple task to cut the bamboo to fit the OSB.
Next we stapled the bamboo to the OSB. Through a mistake, we realized that the bamboo has a specific orientation that creates an obvious pattern. It is important for the pattern to be consistent across the truss. Otherwise it would look unprofessional. And, even though we are amateurs, we don’t want the house to
look like it was built by amateurs.
Scott was happy that we were completing this part of the finish work because we were on ladders over a dozen feet above the floor.
The result was perfect! The bamboo is reflective enough to bring even more light into each room. In addition, it ties the sun room and kitchen together with a “bridge” of bamboo in the trusses. Even better, we can more precisely control the temperature in each room, the echo-y sound in the house is diminishing and, finally, it looks lovely.




























































