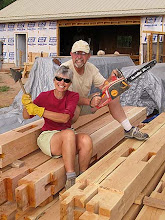Scott returned to Logan last Monday and together we are heading back to Torrey next Monday. We haven’t been on a single backpacking trip for an entire year. To remedy that sorry state, one of the very first things we’ll do when we arrive is pack up our llamas and hit the trail. We plan to head down Harris Wash for a late-season, multi-day trip ensconced in red rock heaven.
This begs the question, how is it possible we’ve found ourselves with this backcountry deficit when we love exploring that landscape so much? The answer is a combination of a roof, too much rain and a looming deadline.
One reason we’ve chosen to build with straw bales is their high r-value. R-value, or resistance value, is a measurement used to designate the insulating value of specific materials used in construction. Higher R-values indicate a material's greater ability to insulate. Three inches of fiberglass insulation has an R-value of 11. Straw bale walls have r-values ranging from 40 - 55. This means we’ll be very toasty in winters, cool during the summers and our low utility bills will put smiles on our faces.
With walls like that, it only makes sense to have a tight roof as well. The design of our roof should provide an r-value in the neighborhood of 60. From the inside out, our roof consists of 2” x 8” tongue and groove from salvaged ponderosa pine trees, roofing felt, 16” scissor trusses filled with nearly five tons of cellulose insulation made of recycled newspapers, 5/8 inch sheathing, 1 1/2 inch foam covered with reflective radiant barrier and, finally, metal that matches the roof on the garage. I guess you could think of it as the Dagwood sandwich of the roofing world.
To make our project a little more interesting, the wiring for the entire house must come through the roof. That’s because we don’t want any penetrations in the walls since those could conduct moisture into the straw.
Let’s just say the progress of the roof construction has been hindered by busy schedules and atypical rain. Scott was in Torrey for 12 days prior to his return to Logan. It rained for nine of those days. Not much building happens when the sky is pouring on your project.
As it stands now, there is tongue and groove plus felt on about half of the roof. All of the scissor trusses are up.
Most of the wiring is in. But there is oh so much more to be done. It’s raining right now. There is snow on the peaks. Our season is coming to a close. Without a roof, we cannot get the solar panels on the house. Without solar panels, our heating system isn’t complete. To get our grant from the state of Utah, this all must be done by March.
We’ve worked hard all season. The trip with our llamas will be wonderful. Then we’ll see what can be finished before winter sets in.
Saturday, October 30, 2010
Sunday, October 3, 2010
Local Timber
Scott has been working for 28 days straight, 8:00 AM until after dark almost every night, in an attempt to complete the timber frame so we can begin stacking bales of straw. I was only able to be in Torrey for five of those 28 days. Little did I realize there was still so much wood work to do.
It wasn’t until we began cutting, sanding, sealing and raising the rafters for the porch did it sink in that the porch almost doubles the footprint of our house. Yes, we want outdoor living space. Yes, we need protection for the plaster walls. And, yes, it makes it all seem big ... much, much bigger than I had imagined.
Wood for our entire house comes from forests in the Torrey area. The trusses, posts, purlins and girts are douglas fir. The rafters and posts for the porch plus the and 2” X 6" tongue and groove for the ceiling are salvaged beetle and fire-killed ponderosa pines. Once it’s sanded and sealed, that salvaged wood is fantastically beautiful. We’ve never seen anything like the yellow, orange and chocolate browns colors that appear as we apply the beeswax seal.
Scott devised a method to cut a lovely curve in the ends of the porch rafters. This small detail created a graceful elegance to what might otherwise feel heavy and ponderous.
A local visitor told us he was happy to see local timber used in such a beautiful way. We can’t help but agree.
It wasn’t until we began cutting, sanding, sealing and raising the rafters for the porch did it sink in that the porch almost doubles the footprint of our house. Yes, we want outdoor living space. Yes, we need protection for the plaster walls. And, yes, it makes it all seem big ... much, much bigger than I had imagined.
Wood for our entire house comes from forests in the Torrey area. The trusses, posts, purlins and girts are douglas fir. The rafters and posts for the porch plus the and 2” X 6" tongue and groove for the ceiling are salvaged beetle and fire-killed ponderosa pines. Once it’s sanded and sealed, that salvaged wood is fantastically beautiful. We’ve never seen anything like the yellow, orange and chocolate browns colors that appear as we apply the beeswax seal.
Scott devised a method to cut a lovely curve in the ends of the porch rafters. This small detail created a graceful elegance to what might otherwise feel heavy and ponderous.
A local visitor told us he was happy to see local timber used in such a beautiful way. We can’t help but agree.
Subscribe to:
Comments (Atom)

.jpg)
























