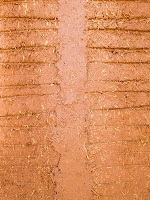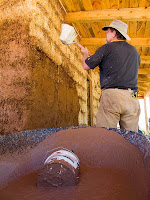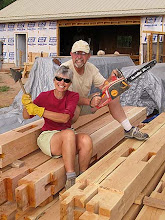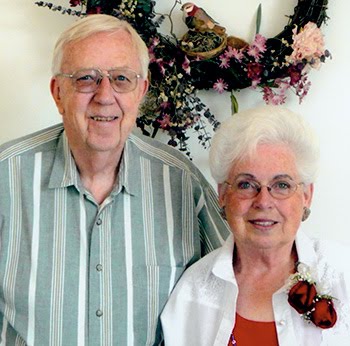From the outset, Scott and I agreed we would be willing to spend money on three big ticket items - the roof, the solar hot water system and the windows. These would be necessary expenses in order to achieve the high energy efficiency we were striving for. The roof and solar hot water system are behind us. Now we are down to the windows,
Serious Windows to be precise.
The sales representative, Rich Barker, has really worked on our behalf since we began talking with him over a year ago. Our plans call for twenty-one windows (fixed, awning and double-hung) plus six
Therma-Tru doors which are the only doors Serious Windows puts their glass in.
Originally we wanted wood frames. However, Serious does not make windows with wood frames inside and outside. They only produce them with inside wood. My parents have wood frames, and Mom said, if she had to do it over again, she would not have wood because it takes too much time to maintain. You should always listen to your mother, so Scott and I opted for fiberglass frames inside and out. I hope this choice really does save us maintenance time in the future, but I know it has saved us a few dollars now.
Once we went over and over and over the options and sizes, we had to decide when to purchase them. If we ordered early, we would have to store windows through the winter. The only place we could do that, the garage, was filled with bales of straw. In addition, an early order would mean money would leave our savings account sooner than we had planned, so we decided to order when the 2011 building season began.
Rich was fine with our schedule. However, in late fall of 2010, he called to let us know Serious Windows would soon institute a price increase that would cost us several thousand dollars. Knowing this, we opted to place our order immediately and wrote a check for sixty percent of the purchase price. Rich submitted our order in a manner that put the production of our windows on a schedule that would have them arrive just as we needed them thus avoiding a need for storage.
Two problems presented themselves as, in three separate deliveries, all of our windows and doors arrived. On the south side of our house, the view side, there are to be three very large windows, each about five feet high by eight feet long. Each of these windows weighs over 300 pounds. When the shipments arrived here in Torrey, it was our responsibility to unload them. Fortunately we had Orangejello, our tractor. Still, windows that large are problematic.
Here you can see our solution to getting them from the semi to the house. Problem solved.
Now we have four of six doors and eighteen of twenty-one windows installed. The remaining two doors must wait because our stone mason neighbor, Wade, needs to set sandstone thresholds in place. The remaining three windows are our huge picture windows. Serious Windows delivered them without the factory installed brick mold or nailing fins which were part of our order. These items are necessary for proper installation. Rich, the sales rep, is working to fix this situation. We await a satisfactory solution.






























































