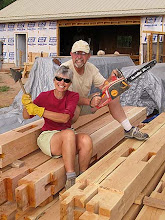Doug said this would give us the proper motivation to do it well.
And, as I wrote this post, Scott said, “We did it VERY well.”
Yes, there was a spot of plaster failure (easily corrected), but we were successful in practicing the lime plaster application technique as well as beginning to learn how to apply lime wash to color it.
First we mixed up a load of lime plaster. It consists of Type S lime, pumice, sand, soda ash, kaolin clay, water and poly fibers.
You can see the poly fibers. They are meant to hold the plaster together. In earthen plaster, straw plays this role.
West side of the south bumpout: we planned to plaster the lath and straw portion on the right side of this wall and the OSB (oriented strand board) above the door and below the right-hand window. Because the surface is so smooth, plaster won't stick to OSB easily. To help with this challenge, we stapled expanded metal lath to the OSB.
First Scott sprays water on the surfaces to be plastered. The tape and plastic are meant to keep the lime plaster off of the wood. Otherwise, the lime will change the color of the wood.
Scott begins the first coat of plaster on the wall.
Scott begins the second coat of plaster on the wall.
Scott finishes the second coat of plaster. The texture in the first coat is the scratch pattern that we added to the first layer. This provides the tooth (something for the plaster to grab on to) for the second layer.
The finished lime plaster looks just like sidewalk cement.
Now we will add color to the wall with a lime wash. I begin by measuring a given quantity of Type S Lime. (Note the dust mask and rubber gloves. Lime is not a benign material.)
It doesn't take much pigment to make a lot of color.
We mixed the wash to the consistency of skim milk. This was very important. On our practice wall, even though the directions clearly stated "consistency of skim milk," it didn't seem like "paint." We made the wash thicker. When it dried, there were hundreds of little cracks and it flaked off. This is called "crazing." When we followed the directions, it worked perfectly. Imagine that!
Before applying the wash, Scott used a sponge to remove loose sand grains from the surface.
Lime wash is semi-transparent when applied.
The wash becomes opaque as it dries. You can see the beginning of this in the upper left-hand corner of the picture.
We decided the color needed to be more robust so we add six more coats of wash. The lower right-hand corner took the longest time to dry. We still don't know why.
After six coats, the color was beautiful but it seemed a little too uniform and flat. We hoped to give the wall a little depth by sponging on one more layer of yellow ochre containing a little more pigment.
We didn't like the result.
So Scott added two more thin coats, one applied horizontally and the applied vertically. Now we love it! The only thing we need to do to complete the walls in the south bumpout is put on the last bit of window trim.













































