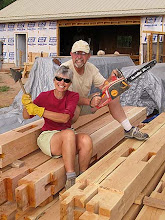As I have mentioned earlier, one of the interesting aspects of strawbale construction is learning how to solve problems. I'm guessing that folks with years of building experience could have avoided many of the problems we've had the pleasure to unravel, but now we have one more under our belts.
Two years ago when we installed the sill plates for the bales of straw to sit on, we didn't have a clear picture of how those plates would be integrated into the interior walls. Now that we have moved on to plaster preparation, we discovered that we should have set the sill plates farther back from the doorways.
Here you can see the 4 X 4 treated-wood sill plate beneath the bale wall. The door is visible on the right. Two inches of plaster will eventually be applied to the wall as well as to the sill plate. We also need to put trim around the door. It is clear that there won't be enough room for the plaster and the door trim. In addition, Scott and I want bull-nosed corners on all of the walls. How will that work on a square sill plate?
Earlier we had purchased a handy Dremel Multi-tool. It is great for sanding tight corners. Its small saw feature can also be used instead of a chisel and mallet. Scott went to work and cut away two inches of sill plate and we now have room for plaster and trim. The cement under the sill plate is rough and unstained, but now we have another opportunity for a design detail. More on that when we've figured it out.
Friday, January 6, 2012
Subscribe to:
Post Comments (Atom)
















No comments:
Post a Comment